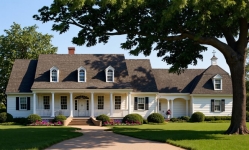 Abbeville
She was an independent woman, a witty and caring soul who'd lived in the Abbeville for so long that she was thought of as one with her home. Stories abound - like the day she was in a hurry, but needed to stop at the bank. Due to unavailable parking space, she left her car in the middle of the road. A new policeman, not knowing the do's and dont's of the small town, was stopped in the nick of time from writing her a ticket. The bank president, walking Miss Helen to her car, explained, she lives in the Abbeville.
|

|
 |
12 Market Street Wilmington NC 28401 | Phone 910-251-8980 | Fax 910-251-8981 | Email admin@williampoole.com
