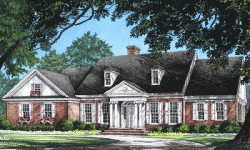 Albany
Quite often on the way home from school my first stop would be at the doughnut shop. While savoring the delicious hot treat, I would saunter along tree-lined streets admiring the detailed intricacies of each individual home I passed. One classic, yet warm and inviting home had special appeal to me. The Albany - a home place from my memory for you.
|

|
 |
12 Market Street Wilmington NC 28401 | Phone 910-251-8980 | Fax 910-251-8981 | Email admin@williampoole.com
