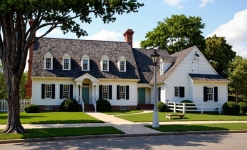 Appomattox
If ever a style of residential architecture spoke to me, it was certainly that of Colonial Virginia. No two houses, though similar in size are alike. There is always simple, yet perfect nuance that differs from house to house. Tidewater homes like The Appomattox are strewn along this region and will live on to tell the tales of yet another era in this wonderful land of ours.
|

|
 |
12 Market Street Wilmington NC 28401 | Phone 910-251-8980 | Fax 910-251-8981 | Email admin@williampoole.com
