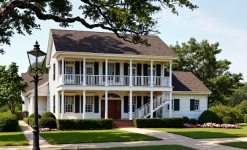 Baystreet
She grew up in this home. It was here before she was born. There was no interior stairway then and no matter the weather or time of day, all ups and downs were by way of the front porch steps. She never questioned the function of Baystreet (it was simply home), but her college friends thought it quaint. Today all renovations are complete, modern amenities discreetly abound and her children frolic all around-as well as up and down both staircases-one within and one without.
|

|
 |
12 Market Street Wilmington NC 28401 | Phone 910-251-8980 | Fax 910-251-8981 | Email admin@williampoole.com
