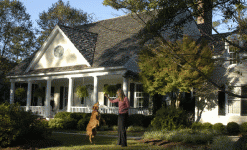 Belle Grove
An inviting home, the Belle Grove, bespeaks magnolias, dogwood blossoms and the peaceful hospitality of the gracious South. Its inspiration came from Cottage Gardens. A noteworthy feature is the rare combination of the Natchez gallery recessed beneath an unbroken slope of gable roof with triangular pediment. This home takes its cue from the gracious formality indigenous to the typical Mississippi River Delta Planters Cottage.
|

|
 |
12 Market Street Wilmington NC 28401 | Phone 910-251-8980 | Fax 910-251-8981 | Email admin@williampoole.com
