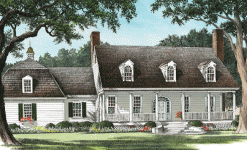 Berry Hill
In areas of the Lower South during the early 19th century, French and Spanish influences blended to form a unique house type. The Berry Hill, a typical Mississippi River planters cottage, is a beautiful interpretation of those historic dwellings. Rather than basing this plan on one historic residence, Poole designed the house to be composite of architectural elements found along the rivers and bayous of the Lower South.
|

|
 |
12 Market Street Wilmington NC 28401 | Phone 910-251-8980 | Fax 910-251-8981 | Email admin@williampoole.com
