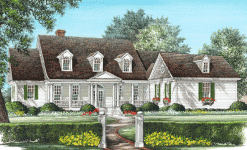 Brookside
Never could I go anywhere without having to take my little brother along. Everything I did, he wanted to do. Once in a while I wanted to be just with my friends, so in a desperate moment, I assured him that the green thing growing in the garden was delicious. Believing me, as always, A.T. bit in to the shiny green treasure. That night it burned so much when I sat down [after my mother finished with me] as it burned A.T.'s mouth when he ate the tempting hot pepper. Memories of that sibling moment greatly amuse me when thinking of your bustling family as it was - in the Brookside.
|

|
 |
12 Market Street Wilmington NC 28401 | Phone 910-251-8980 | Fax 910-251-8981 | Email admin@williampoole.com
