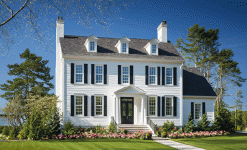 Capital Dwelling House
Only a dramatic rescue by Anne & Mills Lane saved the house from the wrecking ball in 1964. The couple purchased the neglected house, one of the six oldest buildings in Savannah, and had moved it to its present site on Warren Square. By working with Architect John LeBey, they restored the two-story home to its original appearance. During its almost 200 years, this handsome Federal-style structure housed many of Savannah's important residents, including John David Mongin, the home's original owner. In 1805, less than 10 years after he had bought the lot for $700 and built his home, Mongin sold it for $6000, an incredible sum for a house at that time. Because of the impressive profit he made on the sale, it became known as the Capital Dwelling House.
|

|
 |
12 Market Street Wilmington NC 28401 | Phone 910-251-8980 | Fax 910-251-8981 | Email admin@williampoole.com
