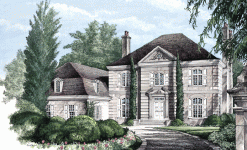 Chateau de Bachen
Evenly spaced trees lined the way, fields of lavender light and the smell of freshly cut hay-these sights and smells engulfed our senses as we approached Chateau De Bachen. The massive presence, impressive simplicity, the natural melding of architecture and landscape were so beautiful, so right, so romantically perfect for our time together.
|

|
 |
12 Market Street Wilmington NC 28401 | Phone 910-251-8980 | Fax 910-251-8981 | Email admin@williampoole.com
