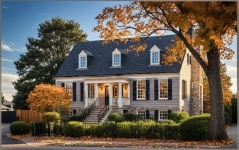 Cheswick House
Hundreds of years ago as the Indians traveled through the wilderness between Tidewater Va and the Appalachian Mts, they cut notches into tree trunks along the way to mark their trails. One of their earliest routes, marked by three notches, came to be known as Three-Chop Trail. Its believed that John Smith, William Clark, & other explorers followed this trail. Colonial leaders, including Thomas Jefferson & James Madison, also traveled this route, and may have stopped at the Cheswick House, which was built outside Richmond on this historic road about 1796. The design, commonly called two-over-two with a central hall and an English basement, was one of the most affordable house types of the colonial period, partly because the taxes on it were low. The owners only paid taxes for the two rooms on the main level, while actually having a total of six living areas.
|

|
 |
12 Market Street Wilmington NC 28401 | Phone 910-251-8980 | Fax 910-251-8981 | Email admin@williampoole.com
