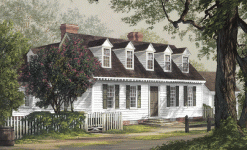 Colonial Virginia House
The colonists who first settled Tidewater Virginia used native timber, such as pine or poplar to construct homes. As a finishing touch, they beaded the outer edges of the boards used for the siding. This detail might be considered one of the hallmarks of colonial workmanship because beading was common on both horizontal and vertical siding, as well as on door and window frames. These colonial builders also placed emphasis on dormers. The proportions of Colonial Virginia dormers were distinctive, and the pitch of gabled dormers often assumed the same pitch as the main roof. In keeping with these traditions, our Colonial Virginia House had beaded-board siding accented by brick at the foundation, chimneys and rear terrace. Five pedimented, gabled dormers mark the front of the house. Understatement and simplicity characterize the comfortable, livable floor plan.
|

|
 |
12 Market Street Wilmington NC 28401 | Phone 910-251-8980 | Fax 910-251-8981 | Email admin@williampoole.com
