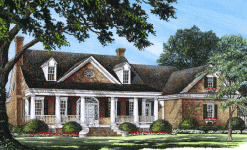 Dixie
I've traveled many roads in the Tidewater regions ferreting out the isolated plantation homes that remain. Once, glimpsing a child with his goat, I was reminded of my pet goat, Billy, and little brother, A.T. One day he fed Billy all my Kits. With the candy gone, A.T. ran... Billy followed him butting and bawling for more candy all the way home. Reaching the porch and slamming the screen door, A.T. had but one brief moment of escape. Billy burst right through the door and the chase was on again. Memories are stirred in this Tidewater region of things past and present, as in this welcoming homeplace, the Dixie.
|

|
 |
12 Market Street Wilmington NC 28401 | Phone 910-251-8980 | Fax 910-251-8981 | Email admin@williampoole.com
