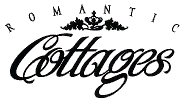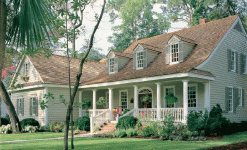 Eastern Shore Cottage
Being of incisive line, thought, style & effect, the understated appeal of this home is reminiscent of a simpler life. Times when neighbor greeted neighbor, doors were left unlocked and a helping hand was near. Choose your neighborhood, plan your home - you've made a wise decision.
|

|
 |
12 Market Street Wilmington NC 28401 | Phone 910-251-8980 | Fax 910-251-8981 | Email admin@williampoole.com
