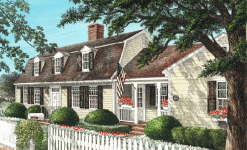 Essex
While meandering through a seaport town in New England, my wife and I found ourselves idly poking through antique shops in search of a rare walking cane. As we wandered past the historic Griswold Inn, there, right before our eyes, was a lovely little gambrel roof home place that spoke to us and simply would not allow our passing without receiving an admiring glance and immense appreciation. And here it is... I hope you like it too!
|

|
 |
12 Market Street Wilmington NC 28401 | Phone 910-251-8980 | Fax 910-251-8981 | Email admin@williampoole.com
