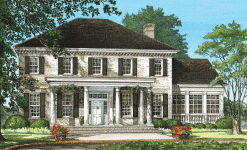 Fairfax
As I became old enough to venture away from home, my buddies & I would hike out along Crabtree Creek on Saturday mornings to skinny-dip and pick violets to sell on the Capital Square. After selling just enough flowers for the price of a double-feature matinee, popcorn and a coke, we would give the rest away. My favorite recipient lived across the square in a classic home that had all the right proportions, balance and well-loved glow that made everyone who saw it think, "I always wanted to live in a home just like that!"
|

|
 |
12 Market Street Wilmington NC 28401 | Phone 910-251-8980 | Fax 910-251-8981 | Email admin@williampoole.com
