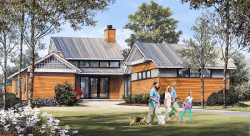 Genesis
In the beginning, it was just the two of us. We dreamed of holidays spent around a Christmas tree, birthday parties and backyard barbecues. Now look at us. Oh, how we've grown. Looking back, I wouldn't trade a single day for anything. These amazing moments exist all because two people fell in love.
|

|
 |
12 Market Street Wilmington NC 28401 | Phone 910-251-8980 | Fax 910-251-8981 | Email admin@williampoole.com
