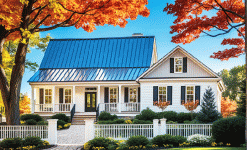 Halfpenny Cottage
Mom and dad built our home on a budget. Looking back, it was small but we loved it. Dad always called it our Halfpenny Cottage. Now that we have left and have families of our own, my parents say it is just perfect!
|

|
 |
12 Market Street Wilmington NC 28401 | Phone 910-251-8980 | Fax 910-251-8981 | Email admin@williampoole.com
