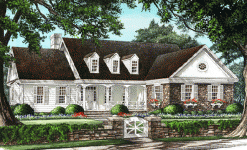 Hearthstone
It's that time again - Friday afternoon when you anticipate going home for a long weekend amid the people and things that you love best. The Hearthstone, popular architecture in the twenties and thirties, is the sanctuary. Someplace comfortable. Someplace with warm familiarity. Someplace safe and quiet or someplace ringing happily with the voices of neighborhood guests. Someplace called home.
|

|
 |
12 Market Street Wilmington NC 28401 | Phone 910-251-8980 | Fax 910-251-8981 | Email admin@williampoole.com
