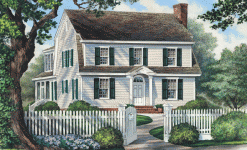 Ivy Cottage
It makes my heart sing whenI arrive home. So many memories of my childhood to relive as picking violets by the backyard creek, climbing the gnarled old tree, riding my bike all over the neighborhood and waving at everyone I passed (for they were all known to me). What a wonderful place to grow up with my family, here at Ivy Cottage.
|

|
 |
12 Market Street Wilmington NC 28401 | Phone 910-251-8980 | Fax 910-251-8981 | Email admin@williampoole.com
