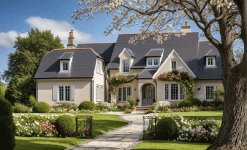 Les Serein
With hair flying and cheeks rosy, the lady of Les Serein pedaled her bicycle through the winding streets of town. Along her travels greetings were exchanged with passing neighbors as they made their way-as they did every morning-to and from the bakery. In some places, some things never change, nor should they.
|

|
 |
12 Market Street Wilmington NC 28401 | Phone 910-251-8980 | Fax 910-251-8981 | Email admin@williampoole.com
