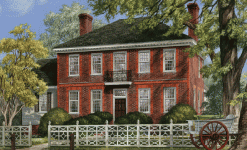 Lightfoot House
Lightfoot House (c. 1730-50) The Lightfoot house – with its hipped roof and classical proportions – is an elegant example of Georgian architecture. The central portion of this home design is an authentic replication of the original Lightfoot house in Williamsburg. The side wing is a contemporary addition, designed to blend aesthetically with the period architecture while providing space for a well-appointed master bedroom suite. Built around 1760, the house was the Williamsburg town home of the prominent Lightfoot family of Tidewater Virginia. Colonel Philip Lightfoot I, was a wealthy merchant and landowner. In 1940, the mansion was restored and furnished with fine antiques to serve as a guesthouse for international dignitaries visiting Colonial Williamsburg.
|

|
 |
12 Market Street Wilmington NC 28401 | Phone 910-251-8980 | Fax 910-251-8981 | Email admin@williampoole.com
