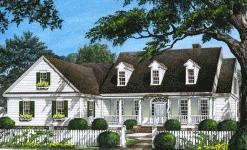 Mulberry Farm
Miss Helen taught my mother in second grade, taught me in second grade (as well as Sunday School) and was our friend and neighbor. She lived in her old home-place and we were always welcomed with a cookie when we dropped in for a visit. Once I came with my first-born and Miss Helen pulled out some old primers that had my name written on the inside cover. She gave them to my child and he has them to this day. Many stories abound about Miss Helen (all with wit and charm) and fond memories of her and her homeplace, Mulberry Farm.
|

|
 |
12 Market Street Wilmington NC 28401 | Phone 910-251-8980 | Fax 910-251-8981 | Email admin@williampoole.com
