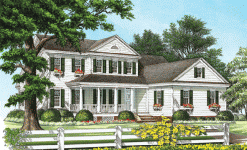 Sunrise Farm
As a boy growing up in town, I would visit my relatives on their farm every summer. Hanging upside down from the branches of a plum tree in the backyard, I would savor the aroma of fried chicken and homemade biscuits wafting out of the kitchen while hearing voices in the background from "Fibber McGee and Molly" and "Stella Dallas" as my Aunt Clara listened to her favorite radio programs. Uncle Frank and I would have tended the horses and finished the chores by the time I found myself in the tree, contemplating the inevitability of the end of summer and going home from Sunrise Farm.
|

|
 |
12 Market Street Wilmington NC 28401 | Phone 910-251-8980 | Fax 910-251-8981 | Email admin@williampoole.com
