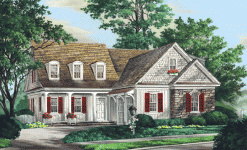 Tanglewood
When he saw them huddled together, it was obvious that they were up to no good. Those horses had not only pulled the vine (watermelon and all) beneath the fence, but had cracked it open and were enjoying the whole thing. Their faces were covered with sticky, pink juice and loving it! Living on the farm in the Tanglewood, where he could watch the horses as he went about his daily work, gave him a sense of peaceful pleasure and, frequently, a bit of mirth as well.
|

|
 |
12 Market Street Wilmington NC 28401 | Phone 910-251-8980 | Fax 910-251-8981 | Email admin@williampoole.com
