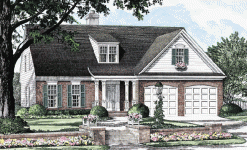 Turnberry
Aunt Harriet lived in a home much like The Turnberry. She wore wide-brimmed, flowered hats and never went calling without her white cotton gloves. But every day of her life was an adventure. While watching a well-known comedy, my cousin B.J. and I -between fits of laughter - agreed the leading lady fit Aunt Harriet right down to her familiar white gloves. As time marches on, this home's unique character will continue on and on, simply delightful and timeless...like Aunt Harriet.
|

|
 |
12 Market Street Wilmington NC 28401 | Phone 910-251-8980 | Fax 910-251-8981 | Email admin@williampoole.com
