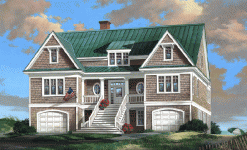 Twin Gables
Are we there yet, a question that asked for the umpteenth time. The annual sojourn to the beach was well underway and the children were so excited about the seemingly endless vacation months stretching out before them. Grandparents, aunts, uncles, cousins and friends... all would be coming and going the whole summer long and we were well prepared with sand buckets, floats, lots of sunscreen and goodies. Ahead was Pawley's Island and toward the sea was our very own summer house...Twin Gables. We're here! We're here! Race you to the beach!
|

|
 |
12 Market Street Wilmington NC 28401 | Phone 910-251-8980 | Fax 910-251-8981 | Email admin@williampoole.com
