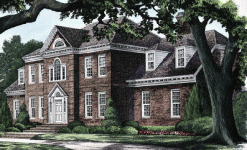 Twin Oaks
As the day dawned on their anniversary, her husband suggested a drive in the country. The car turned down a tree-lined drive and there, in front of her, was Twin Oaks - the brick Federal home she had always loved. Now it is theirs, the best gift he he's ever given her. Evenings are spent sharing the day's events, reading in companionable silence and enjoying the melodies of Beethoven's Moonlight Sonata. This is as good as life gets. She's in love for the first and last time in her life.
|

|
 |
12 Market Street Wilmington NC 28401 | Phone 910-251-8980 | Fax 910-251-8981 | Email admin@williampoole.com
