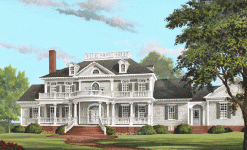 Verandas
She was such a joy! Not a day goes by without the warmth of a memory of my grandmother. The summer was especially sweet. Days would be filled with romps on the beach then thought of the evening meal on the porch would send us scampering home. A glint of blue from her favorite cobalt glasses, followed by the aroma of roast beef and potatoes, would meet us as we rushed forward. Dinner on that porch with B. B. is the first recollection I have of her that expansive porch with broad handrails, imposing balusters, a view of the sea and B.B.
|

|
 |
12 Market Street Wilmington NC 28401 | Phone 910-251-8980 | Fax 910-251-8981 | Email admin@williampoole.com
