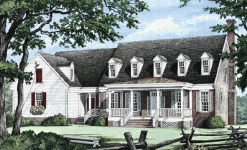 Virginia Farmhouse
It has been said that there is a reason for all things and that for all things there is a season. Original farmhouses were of local materials and well-balanced. Porches provided shade and shelter, dormers provided light in the upper half-story and the season for this Virginia Farmhouse is-forever.
|

|
 |
12 Market Street Wilmington NC 28401 | Phone 910-251-8980 | Fax 910-251-8981 | Email admin@williampoole.com
